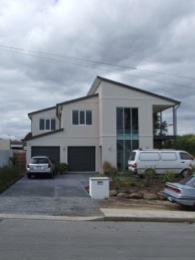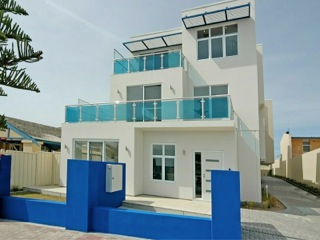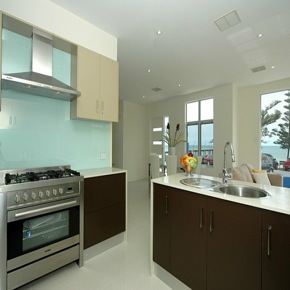
Our years of experience allow us to create efficient design solutions from your brief while inputing your idea's into developing practical floor plans and solutions to compliment the chosen site or location. Architecture is more than just a building it is a functioning shelter. The way the building is designed will greatly affect how you feel when you look at it, enter it and live in it. Imagine not needing to rely on expensive air-conditioning in your home and what you would do with the ongoing savings in an energy efficient home. With the correct floor plan and arrangement this is achievable weather a renovation or new build.
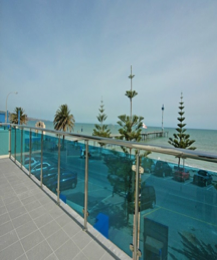
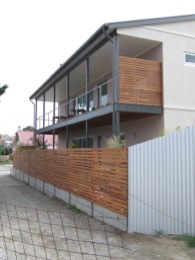
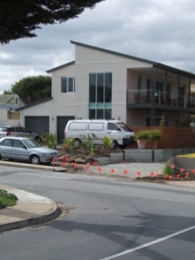
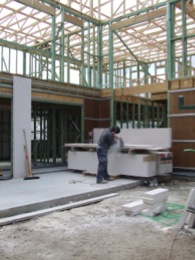
The virtual model is a living cycle of constantly updated information, as such the documentation of project is constantly being updated to reflect design changes and improvements. BIM gives you immediate feedback on critical design changes or potentially problematic floor plan options. Archidrafting Building Design has embraced modern and traditional design principles, and uses the latest technology in designing solutions for today's building and renovation projects
Basic design priorities exist for all developments & orientation, location, site placement vary. As we find a shortage of FLAT building land we can find ourselves spending tens of thousands of hard earned dollars on in-ground & retaining works Unnecessarily.
Yet the basic functions of a house don't change that much: we eat, sleep, entertain and spend most of our private lives in them.. What does change over time is our lifestyle and our needs. Some may work from home, and as some grow older it is possible we may even want to look after our grandchildren.
Others may need assistance either from mechanical aids or carers. We should design and build to be Adaptable and Accessible so that the building can be used by everybody, irrespective of the users age, mobility, health or lifestyle requirements.
An Adaptable house is not a separate requirement it is part of a concept that will contribute to the Bigger Picture which in turn contributes towards a homes Design and Functionality.
In considering the ways in which to incorporate sustainable features into a building, we need to consider the cost and ecological implications of the decisions we make. The use of heavy materials earth, brick or stone walls, appropriately positioned inside a building as a thermal mass to insulate or store thermal energy and improve the efficiency of a building. The buildings ecological footprint and the performance over its life cycle may also be further reduced by avoiding the excess use of metals and plastics which have a high embodied energy IE: energy used in the manufacture and assembly of the material.
While site factors such as capitalising on views from the building or responding to the street scape are extremely desirable a buildings design and placement on a site should also respond to the sites environmental opportunities. These include natural ventilation, prevailing winds and climate type, existing landscaping, structures and facilities.
The function of the building, site conditions, local regulations and the shape of your property and regulatory prescribed setbacks will partly determine the form your building can achieve.
However, factors such as the buildings depth, massing, window design, type and external shading will affect the energy efficiency of your building and this in turn, its ongoing operating costs including heating and cooling while considering the personal comfort level of the buildings occupants.
The detail in a design brief and the description of the needs and requirements for the building project will have a large influence on the success of the floor plans free flowing layout and the design solution.
We use Building Information software (3D Modeling)
Information from the BIM is accurately exchanged with other parties reducing the risks of incorrect construction documentation giving you a well designed and less costly building by coordinating the documentation being produced directly from the live BIM Model
When it comes to our services, we offer our customers powerful resources and the necessary combination of Ingredients for success. We encourage environmental sustainable, energy efficient designs and the use of as many renewable resources as possible.
LISTED BELOW ARE SOME OF THE SERVICES WE OFFER TO CLIENTS...
. GENERAL HOUSE PLANS
. COMMERCIAL BUILDING DESIGN
. CONCEPT DESIGN WORK
. OWNER BUILDER PLANS
. EXISTING AS BUILT PLANS
. DESIGN DOCUMENTATION
. RENOVATIONS OR NEW BUILD PLANS
. CUSTOM MODELLING
. MEP MODELLING
. BUILDING PROJECT ADMINISTRATION
. NAT-SPEC STANDARDS DOCUMENTATION
. BUILDING ANIMATIONS VIDEOS
. 3D COMPUTER MODELLING OF STRUCTURES
. COMPUTER MODELLING OF COMPONENTS & ASSEMBLIES
. BIM MODELS BUILT FROM YOUR DRAWINGS
. SHADOW DIAGRAMS
. SUN STUDIES
Below are links to our other business interests:
Complete implementation of Archicad Software into Practices
www.archicadconsulting.com.au
Registered Consultants providing Training to users of the software
www.archicadknow-how.com.au
Climate control by GEO Thermal Energy
http://www.geoclimate.com.au/
Wast NOT a Drop Water Conservation
http://www.redwater.net.au/

Hemp Insulating a Building
http://www.hempcrete.com.au/
